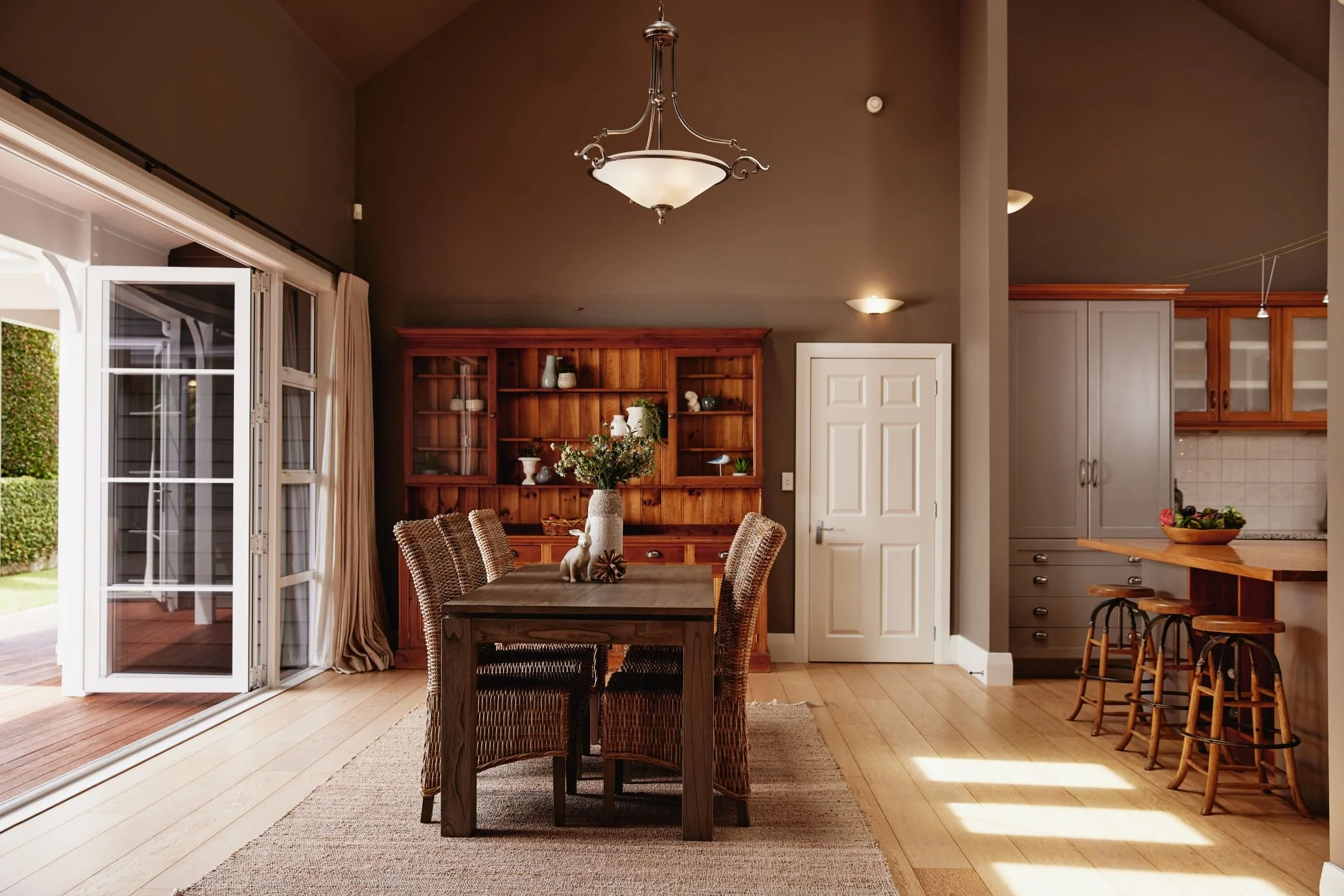Town and country
French-inspired elegance meets New Zealand heritage at this grand estate, offering timeless craftsmanship and luxurious comfort across every detail.
words JO FERRIS
New Zealand architecture has a unique ability to adapt global influences to suit local aesthetics in ways that give greater credence to this country’s way of life.
This home’s grandeur begins at the private entry, as the green-belted driveway slides past an established avocado orchard. Fully managed by Ashlin Avos, this aspect removes any thoughts of hands-on work to offer the prospect of passive income and country lifestyle.
The welcome is imposing – gabled roofing pays homage to grand estates of old, with weatherboard construction matching that character in a contemporary way. Impressive double rimu doors, with their leadlight insets, suggest native timber and heritage features will continue inside; and this home certainly showcases its appreciation of traditional craftmanship.
The kitchen takes its cue from French country styling – blending marble and timber with intricate precision. Colour choices complement the theme, while instilling an intimate mood that enriches bar-stool gatherings around the large rimu island and formal dining.
Views stretch outside to the swimming pool and garden. Cathedral ceilings enhance the space, bespoke lighting blends character, while hand-beaten pewter hardware catches the light in subtle harmony.
The mood lightens in the family lounge – its softer tone and texture a clever contrast between the darker flavour of the kitchen/dining hub and formal lounge either side.
Deep-coloured carpet in the lounge is a smart contrast to the oak laminate flooring in family living. The formal lounge doubles as a home theatre, thanks to a built-in projector and speakers. Eyes also draw to the antique kauri mantel embracing the gas fire; a feature repeated in family living.
While the warm flicker of flame is an asset in both rooms, the ground floor boasts 10-zone hydronic underfloor heating, heated primarily with a diesel furnace.
Living areas all flow outside to expansive patio settings and a tranquil garden backdrop. Hidden neatly within a fringe of camelia hedging, the swimming pool melts into this serene setting. Four bedrooms include a sumptuous master retreat upstairs, with its balcony gaze over the garden below; plus a second ensuite bedroom.
Remaining bedrooms are downstairs; one shares semi-ensuite access to another bathroom, while all three boast heritage Perrin & Powel fittings, marble and oak cabinetry, plus underfloor heating.
Luxury features continue through to a large laundry – designed around ‘mud room’ convenience for country lifestyle.
With three-car garaging and ample parking to welcome visitors, this home is the epitome of refined living – a country estate that brings heritage into the modern day.
80 Oliver Road, Te Puna OLIVERROADBAYOFPLENTY.COM




