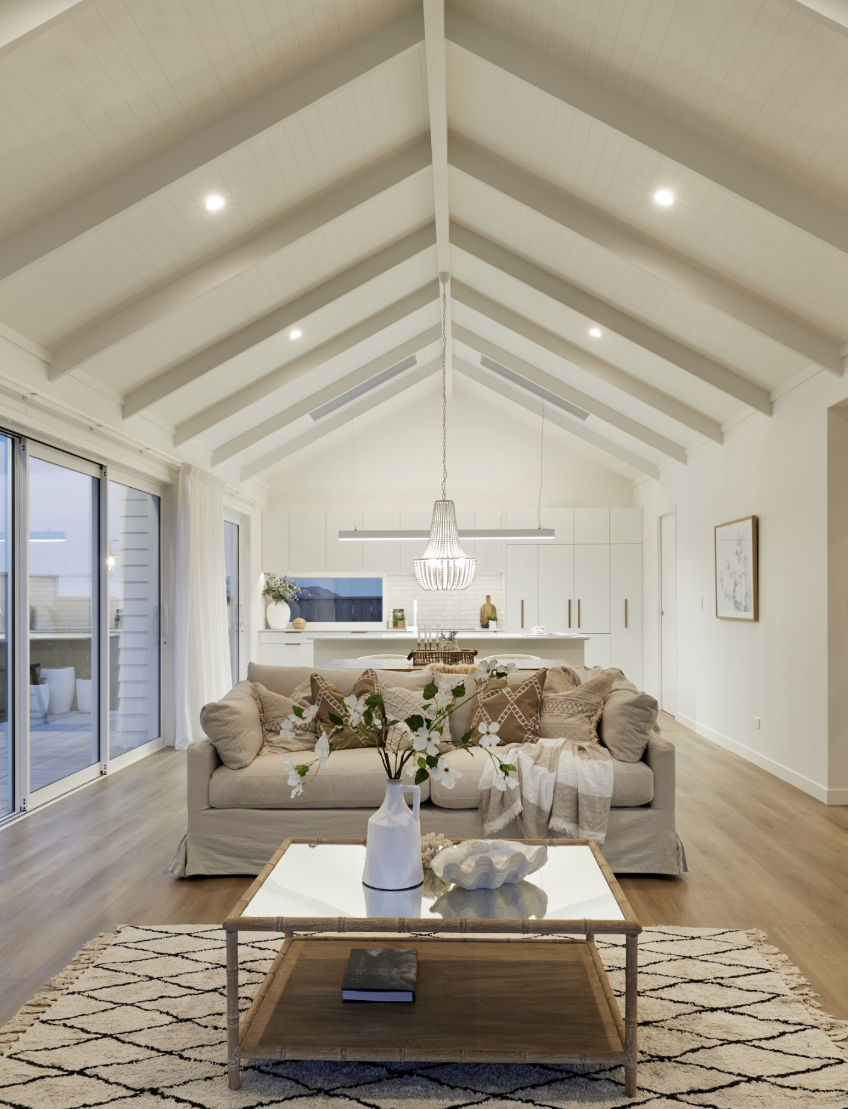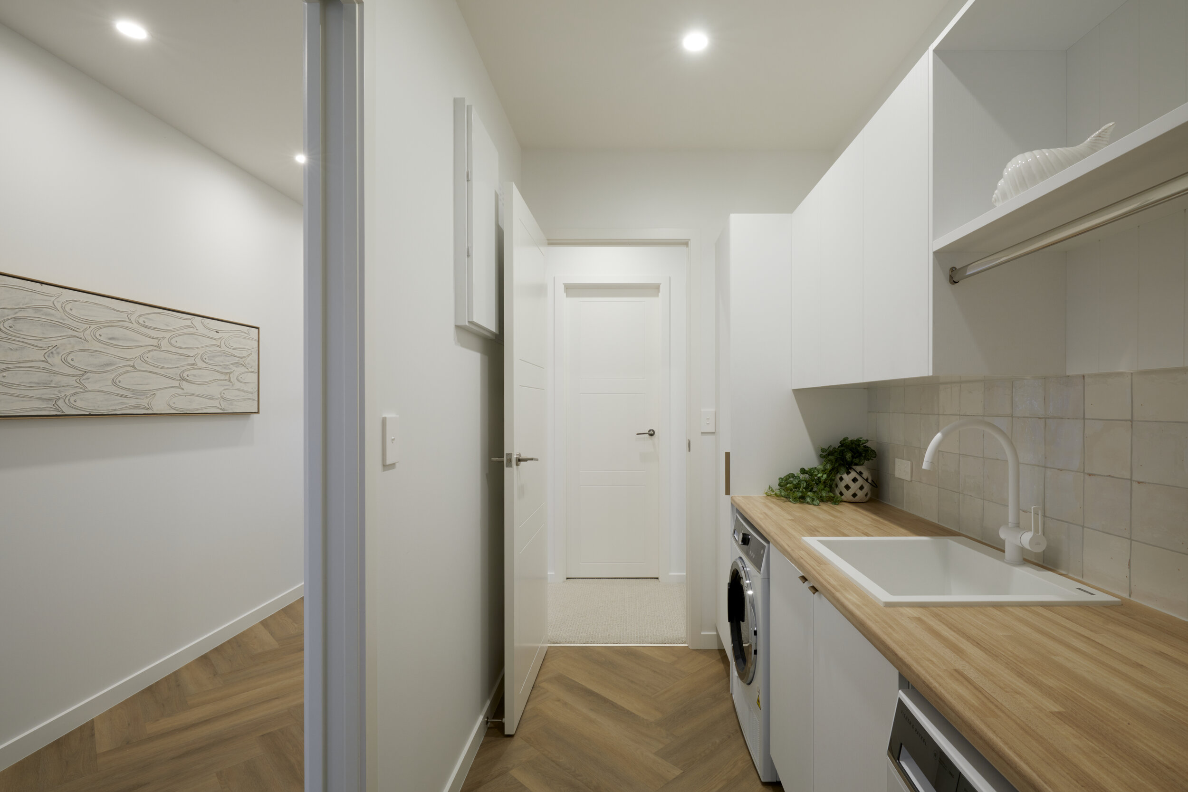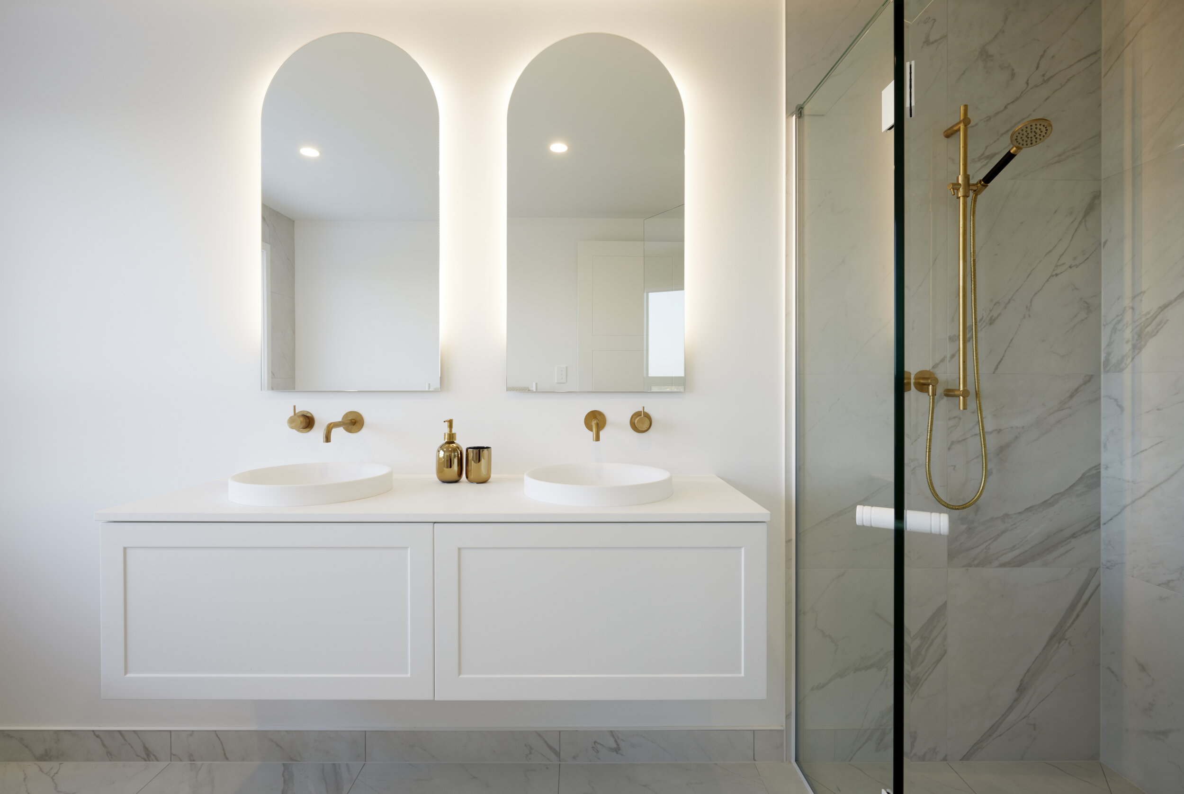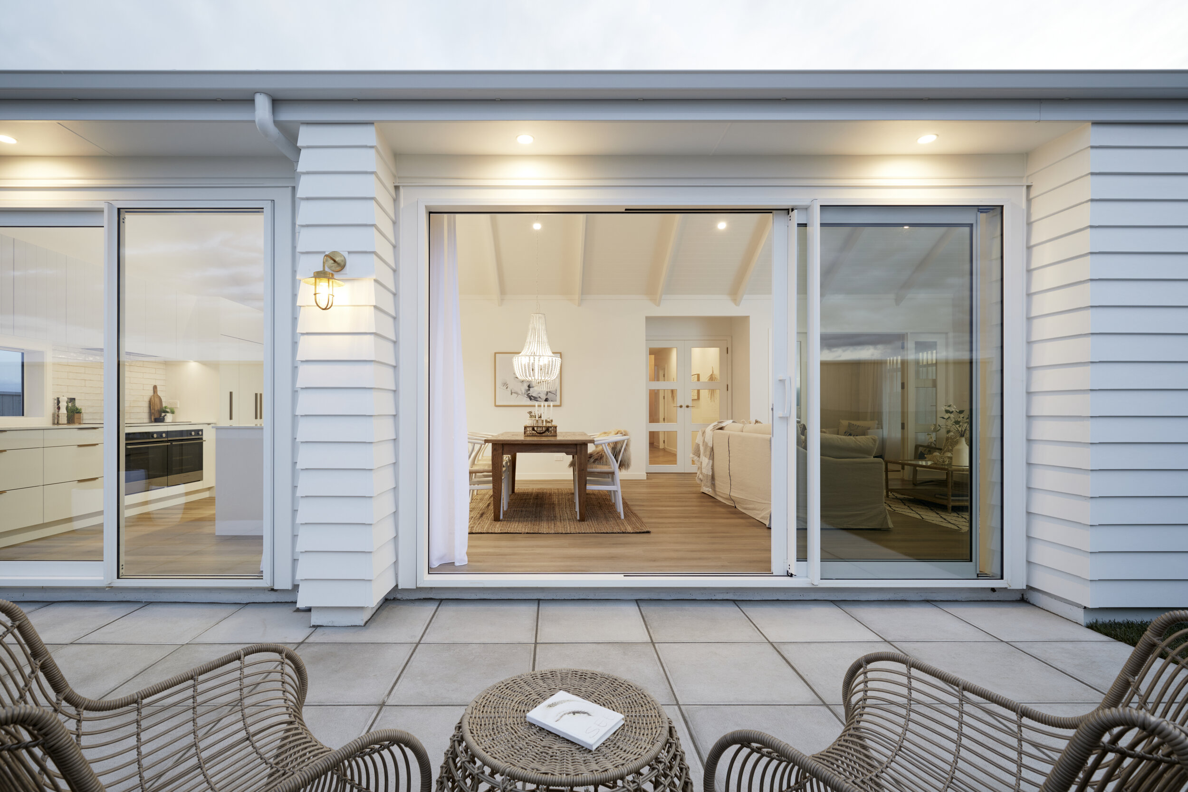Style and space
Landmark Homes doubles the potential with a modern duplex design.
Landmark Homes doubles the potential with a modern duplex design.
WORDS Nicky Adams | PHOTOS Amanda Aitken
If you mention the horse paddock on Ngatai Road, in Otūmoetai Tauranga, most locals will know exactly where you’re talking about. Not many will have driven past at some stage without gazing across the lush field at the stunning view over to the Mount and harbour, and wondered how exactly you go about getting a little piece of this paradise. Just along from here, sharing this jaw-dropping view, is the brand-new Landmark Homes showhome.
With the water glistening as a backdrop, the clean, modern architectural style of the duplex property is eye-catching. At first glance it looks like a single dwelling, however on closer inspection it becomes clear it’s two homes. With an increase in demand for lower maintenance, easy-care living, New Zealand is quickly embracing the benefits a smaller section and a two-level design can offer. Carly Stewart, Landmark Homes Bay of Plenty franchise holder, explains the backstory behind the latest showhome.
“The location was prime real estate with an existing house on it, so essentially the project was a Remove and Rebuild. We loved the idea of a duplex, which, with a fully separate lower floor translates well to lots of different lifestyles. It can be used for anything from guest accommodation to housing extended family, to an Airbnb, which makes it well suited for someone looking for additional income. This obviously in turn increases the value of the property.”
In terms of the site itself, Carly points out: “With sourcing land getting trickier in key areas, we’re seeing more people looking at Remove and Rebuild as an option.”
From the outside the home is undoubtedly sleek; its look is one Carly describes as “contemporary but with the true Landmark Homes bones.” The cladding is pivotal to the appeal, combining an exciting mix of Hinuera stone, timber and brick. Adding a layer of individuality is the way the materials have been used – the feature timber is a Millboard from Forté, a brand known for its high-quality surfaces. In this case used as exterior cladding, it brings not just a unique, authentic timber grain, but – those magic words any homeowner loves to hear – the benefit of low maintenance. Equally aesthetically adventurous is the Premier brick; in this instance the blocks have been deliberately laid back-to-front to achieve a specific texture and colourway. This look has proved popular, and the suppliers now manufacture a Vintage range brick that replicates this exact texture. The overlaid vertical black screening slatting gives a sharp visual, as well as adding a layer of privacy to the interior.
Entering the home the immediate feel is light, bright and coastal. High ceilings and doors are a signature Landmark Homes feature, however there are elements that elevate this showhome to another level altogether. With a ground floor that could just as easily be used as part of the house or entirely separate from the main property, there is a fully equipped laundry, bathroom, lounge and two bedrooms. A kitchenette has been factored in, and access to this floor can be gained independently from the primary dwelling. A beautifully landscaped garden has been perfectly manicured by respected local designer Michelle McDonnell; the result is a juxtaposition of lush vibrant coloured foliage against the warm natural textures of this contemporary build.
All two-storey Landmark Homes either feature a lift or allow a shaft for retrofitting. This is no ordinary lift, step inside and the eyes are drawn to the beautiful walls, papered in a textured wallpaper that holds a subtle hint of metallic, adding that immediate element of luxe. The upper floor of the home combines a practical streamlined layout, with clever interior design features. From the floating wooden entertainment shelf to the unique concrete tiles used to create a distinctive kitchen island, the purposeful and decorative aspects unfold room by room. Attention to detail is obvious, from the tiles to the feature lighting; comfort is key, your feet sink into the softest Okiwi Bay cut pile twist carpet, while eyes are simultaneously drawn to the floor to ceiling windows, clad in beautiful quality white linen curtains. The neutral tones of the decor are the perfect foil to the dramatic view from the large deck, which, with its electric Louvretec roof will allow for maximum al fresco indoor/outdoor living and year-round use.
The design and layout without doubt work perfectly for clients of a spread of ages and stages. Two bedrooms downstairs along with large master and ensuite on the first floor allow for multiple living combinations from couples to families. Landmark Homes prides itself on attention to the little things as well as the construction. “Everything is well thought out for longevity. We factor in the client’s wants and needs when it comes to everything from sustainability to environmentally friendly aspects. There is extra time, care, money and details that all combine to make the end product feel more solid. You can see and feel the quality.”
Carly is clearly excited about the direction that the build has taken into the realm of premium duplex. She has seen, she mentions, more and more instances of people looking for innovative solutions to land or financial squeeze. This type of building, she believes, presents a very attractive option; with the solid build and premium acoustic properties ensuring optimum soundproofing, it really does become ‘two homes, one vision of luxury’.
A key service Landmark Homes provides is a no obligation meeting, either at the new showhome, the Tauriko office, the satellite office at Waihi Beach, or on site (even pre-land purchase), where it’s possible for Landmark to give an idea of feasibility. The tight team of trusted staff that her and husband Logan operate within is one that works together to ensure every aspect of the plan and build process is an exciting journey. In addition to the team itself there are the regular contractors who share the exacting standards that Carly and Logan set. The high finish is something that Landmark Homes Bay of Plenty absolutely stands by; in fact, Carly mentions, only half-jokingly, as she runs her fingers over the tile finish to check the grouting: “I’m borderline OCD!” A characteristic that might be considered a real asset when you’re trusted with the quality control of your client’s dream home.
House proud: Landmark Homes latest show home brings the wow factor to Omokoroa
Carly Stewart suspects the latest Landmark Homes Bay of Plenty show home in Omokoroa may forever be her favourite. She and her husband, Logan own the franchise and have recently opened their latest creation, which brings a whole lot of wow factor.
Its creators and its visitors are getting a real kick out of this stellar new Omokoroa show home.
WORDS Monique Balvert-O’Connor PHOTOS Amanda Aitken
Carly Stewart suspects the latest Landmark Homes Bay of Plenty show home in Omokoroa may forever be her favourite. She and her husband, Logan, own the franchise and have recently opened their latest creation, which is drawing all kinds of favourable comments.
Sitting high with water views, the new 244m2 show home has a suitably coastal aesthetic. It’s a celebration of white well done. “It’s quite a different style to our first one in Edgecumbe Road, Tauranga,” says Carly. “It’s traditional in the sense that it’s a linear weatherboard home, but contemporary due to its fresh Hamptons-with-a-Kiwi-twist look. Think white, white, white, from the roof to the exterior and interior paint colours, to the curtains, to the kitchen…”
The two-storey house has roadside appeal by the bucketload, tempting you to explore. A long, extra-wide hallway leads from the entryway to the main living area. There’s a true sense of arrival when entering through the French doors into this space complete with a tongue-and-groove cathedral ceiling. With its exposed rafters, this pitched feature continues out to a portico. On offer here is covered seating, Kaimai views, an outdoor oven and a fire (there’s an inside fire too). A snug/media room, two bedrooms, a powder room, a bathroom and the laundry can all be found on this level of the house, with the generous garage a few steps down.
Upstairs is dedicated to the master suite. Carly loves the “pure luxe” ensuite with
its glamorous back-lit mirrors and free-standing bath. For her, dressing houses is a way to express her creative side, and the light fittings used this home are a fine example of her flair. Brass lantern-look exterior lights hint at the nautical, while immediately beyond the front door are rattan-style drop pendant lights hung at staggered heights. A beaded handelier is an eye-catcher in the dining area, and in the powder room and master bedroom suspended lights are examples of the “subtle, special touches” Carly loves to inject.
Also wonderful are the brushed- brass accents throughout, such as the ensuite tapware and handles on the main living area’s double doors.
This house has true multi-generational appeal. There are a number of built-in technological features that ensure it’s future-proofed – and there’s even provision for a lift.
To be wowed by this beautiful show home, call into 2 Goldstone Place, Harbour Ridge, Omokoroa. It’s open Tuesday to Sunday from noon until 4pm, and by appointment.













