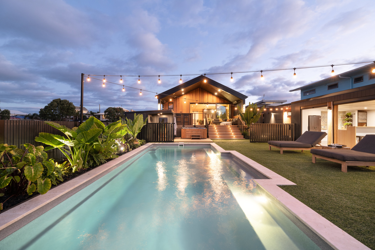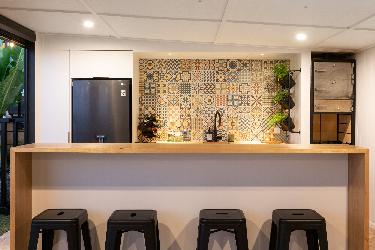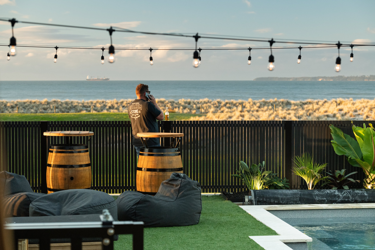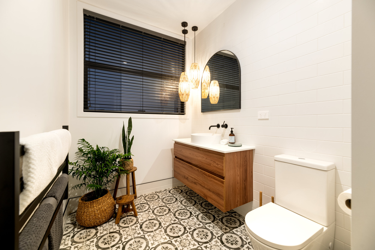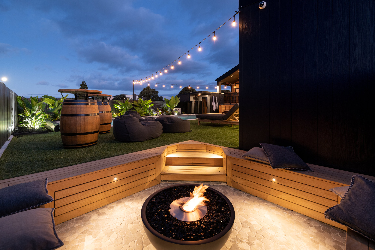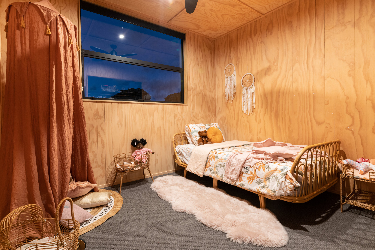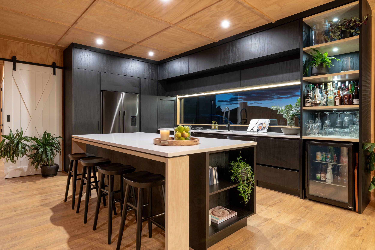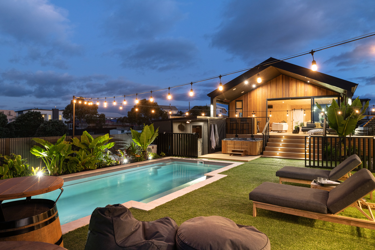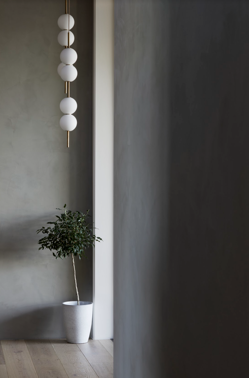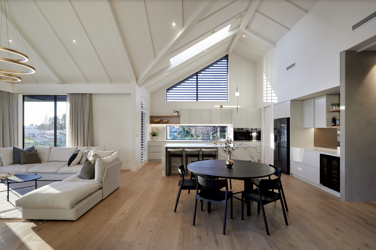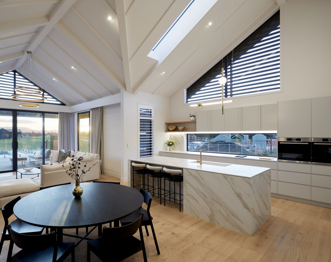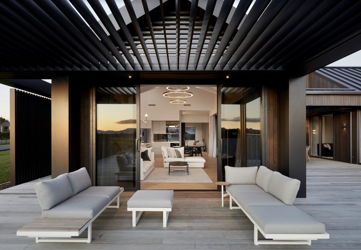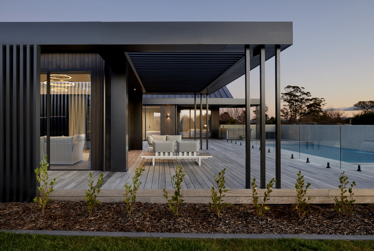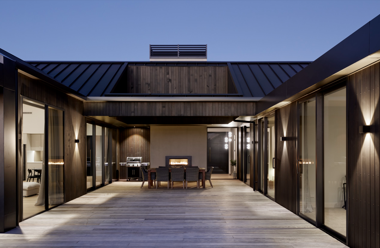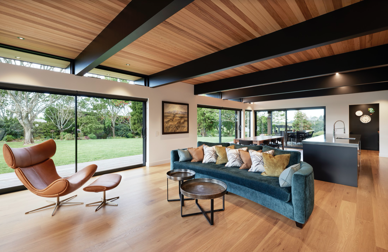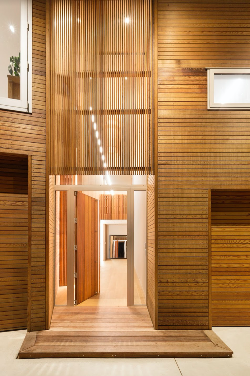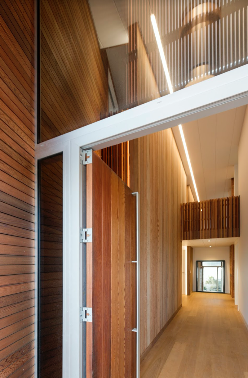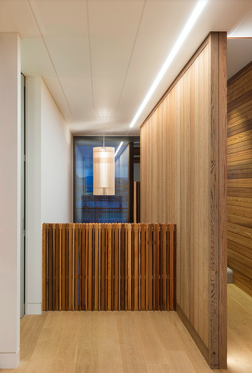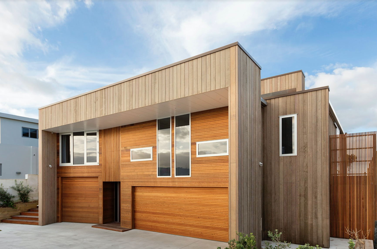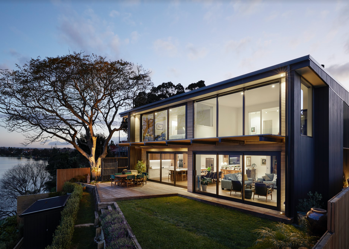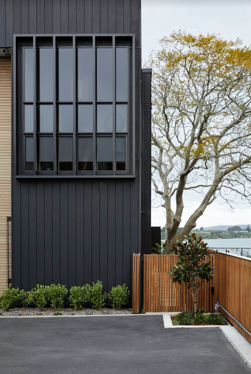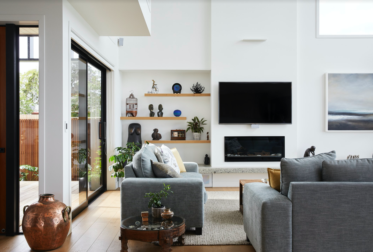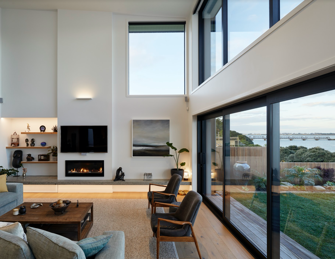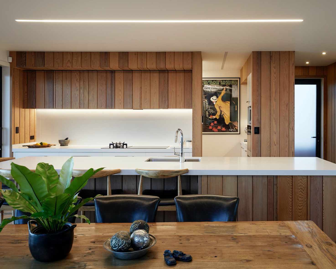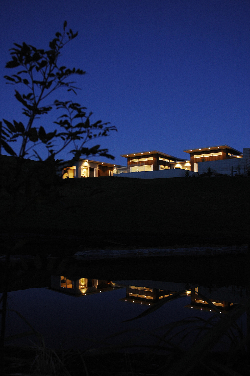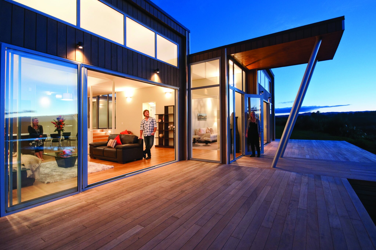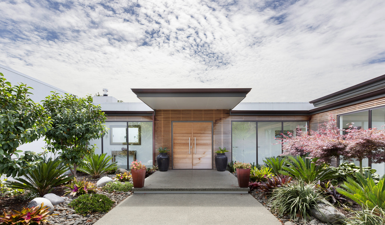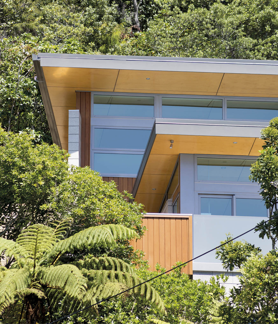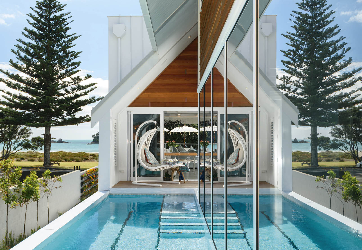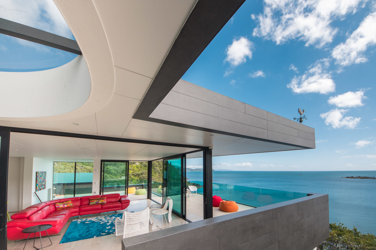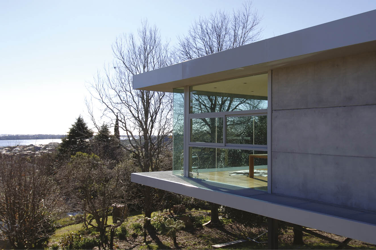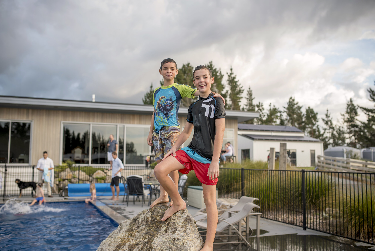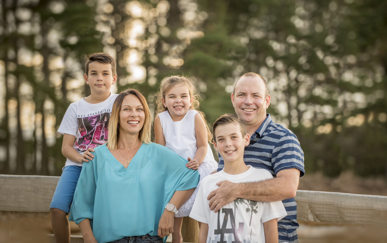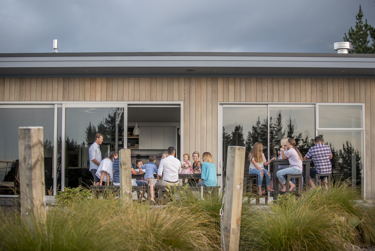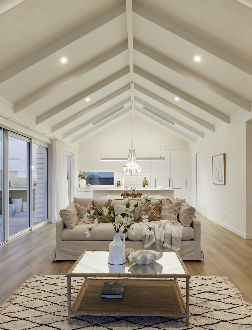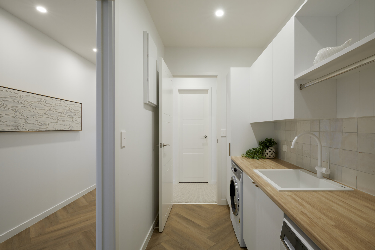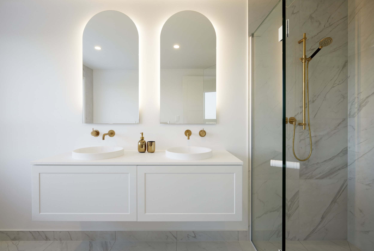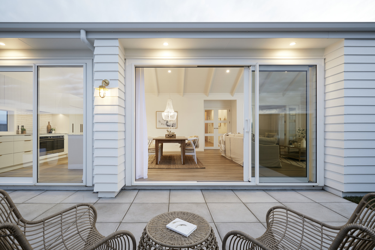A private paradise in Pāpāmoa: Barrett Homes owners take us for a tour
When building their own home, Barrett Homes’ Laura and Mike Bryant put their team to work on a custom-designed creation. Laura says it’s a fine example of the company’s skill at creating bespoke homes to suit their clients’ needs.
Laura and Mike from Barrett Homes have built their dream home, and they’re big on doing the same for others.
WORDS Monique Balvert-O’Connor PHOTOS Jahl Marshall
Visit the Barrett Homes office in Pāpāmoa and you’re sure to be impressed with the décor. With timber detail, polished concrete flooring, plush rugs, leather couches, stylish cushions and potted plants, the reception, showroom and boardroom areas resemble spaces you’d see featured in interiors magazines. You may be left with the sense that if the workspace of this bustling business looks this good, the homes must also be pretty amazing – and you’d be right.
When building their own home, Barrett Homes’ Laura and Mike Bryant put their team to work on a custom-designed creation. Laura says it’s a fine demonstration of her team’s passion and skill in bespoke design and builds, an area of the business which they’ve extended to meet the burgeoning market.
“We initially built to the specifications of a removable home with a floating floor, so it could be removed easily in the future and replaced, instead of adding to it or knocking it down,” says Laura. “Having said that, now it’s finished, we love it 100 percent as it is and it isn’t going anywhere!”
The couple and their children Maddie and Beaudie moved into their Pāpāmoa Beach home this time last year after the scheduled 20-week build was completed. The property was previously home to a bach; only the green expanse of a reserve separates it from the water.
“The bach had wooden interior walls and I wanted to keep that vibe, so all the walls and ceilings of our home are plywood,” says Laura. “If you were to take everything out of this house, you’d be left with a wooden box, in the nicest way. It suits my love of natural-themed décor.
This isn’t the typical big house on the beach; we kept it nice and simple inside. It’s really about the view and the different spaces we have created for our family and friends to enjoy.”
As such, the uncomplicated design features a central hallway that connects to three bedrooms (one with an ensuite), a bathroom and an office; the laundry is in the hall, behind a sliding door. At one end of the hallway is a double garage, while at the other, a barn door links to an open-plan kitchen, dining and living area. Accessed by triple stacker doors, an alfresco portico beyond this extends the living area and offers beautiful water views.
Outdoors, the design team came into their own. Every inch has been transformed into an entertainer’s dream , set out into zones. All within 220m2, the family have a bunk room, sauna, spa, a swimming pool, two outside showers, a storage space and a fully equipped pool house – with its full kitchen, pizza oven, dining and lounging area – is well used in the warmer months.
“In summer, it is our home – we live out there. Most people put a separate lounge or extra bedroom in the house, but we did that outside. Part of our bespoke design was to create these separate zones that can be shut off, rather than having all of this in the house.”
Dressing their new home was pure fun, says Laura, who particularly loves how the plants and timber accents pull the natural theme together. Black venetian and roller blinds blend with the black joinery and dark kitchen, while the white benchtop and barn door provide splashes of light. The walls in the bathrooms are covered with floor to ceiling white tiles.
Laura has injected some lovely touches into the children’s bedrooms, such as the whimsical tent bed and canopy. Wardrobe doors aren’t a thing in these rooms; instead, each child has a multi-functional storage space with a hanging rail, drawers and shelves on which to display the likes of Lego collections and other childhood treasures.
“We’ve ensured that our home includes details that specifically suit how we like to live – and that’s the beauty of the Barrett Homes bespoke service,” says Laura. “Whatever the client wants, the client gets.”
Making homeowners happy - one house at a time
With his father in the trade and having pretty much grown up on building sites, it was inevitable that Matt Gudsell would be a builder.
Prepare to upgrade your dream home standards with these incredible Bay of Plenty builds by Gudsell Builders.
WORDS Andy Taylor PHOTOS Amanda Aitken
With his father in the trade and having pretty much grown up on building sites, it was inevitable that Matt Gudsell would be a builder. He farmed for five years, but the tools soon called him back, and that’s a good thing, because Matt has built a solid reputation for creating beautiful homes throughout the Bay of Plenty and Waikato – and for making their owners happy indeed.
“What attracted me to building was seeing the result of all the effort and time that goes into building one of our houses,” says Matt. “I like to see the reward of a job really well done, and that comes down to attention to detail and quality of finish, making sure everything’s just right and to the very highest standard.”
To achieve those standards, at Gudsell Builders, Matt has built a team that shares his keen eye and a passion built on 30 years in the trade. “People are much more discerning now – they know what they want,” says Matt of their customers. “The industry is constantly evolving too. In addition to our team of 24, we have eight apprentices, and the old hands and new guys work hard to keep up to date with the latest technology and products to make sure we offer the very best available. I like to think that what people see in us is dependability and quality, and seeing the job well done is still what I love about what I do – I wouldn’t be doing it if I didn’t.”
The semi-rural resort
Wood, concrete + space
Dependability and quality is certainly what attracted the owners of one of Gudsell Builders’ latest projects in Tauranga’s Bethlehem, for a family of four who were relocating from the Mount and wanted more living space and room to entertain. “Our first experience of building had been great,” says one of the homeowners, “but we were taking our new build to the next level, so we wanted a trusted builder, someone who’d done a lot of quality homes – and Matt had a good reputation for that and for being financially secure.
“Throughout the whole process, we knew that if there was any problem, we could take it to him and he’d take it seriously and fix it. Quality’s very important to him, so if he sees something that isn’t right, he’ll get it fixed, and that’s really important. From a client’s perspective, you don’t always know what to look for, so having his attention to detail was fantastic.”
That shows through in the finished home, which Matt says was a big project with many decorative concrete finishes that took careful setting up to get just right, as well as large decks built for family and friends.
“Gudsell Builders have a great team, which means the whole process flows really well, with plenty of communication,” adds the homeowner. “You hear people saying that they’ll never build again, but we loved the whole process. When you have a partner like Matt, it makes it easy.”
The country retreat
Contemporary cedar luxe
The two-storey home the team built for George Lin and his wife in Te Puna, Tauranga was the couple’s first new build, but they’re already thinking about doing it all again – with Gudsell Builders. The contemporary dwelling with cedar timber throughout is testament to their commitment to quality and communication.
“It was our architect, Brendon Gordon, who recommended Gudsell Builders to us,” says George. “We found Matt and his team really easy to talk to. I really enjoyed the process, so much so that I started thinking that I should build another house! I’ll definitely use Matt and his team again – I wouldn’t change a thing about working with him.”
The beach breeze
A good time all round
Meanwhile, Pete McSweeney’s beachfront Mt Maunganui home merges the Kiwi coastline with thoroughly modern living spaces that champion the tone and texture of stone and timber. Thanks to its carefully crafted open plan, floor-to-ceiling glass and showcasing of materials, it was a design that demanded top-notch craftsmanship and expertise to bring it alive.
“We wanted a modern-day beach house and a builder who could deliver the dream we had and that the architect encapsulated,” says Pete. Gudsell Builders seemed the obvious choice. “I looked at some of the homes they’d built and was really impressed. Gudsell Builders have a great team of people who weren’t just top builders but top blokes as well. Having good banter on site made the process so much easier.”
The evolution build
Glass + light
David and Ainsley Ewings’ impressive property in one of Tauranga’s avenues began as a concept drawing, but in collaboration with their architect and Gudsell Builders, it evolved into something unique. The pavilion-style house features a double-storey living area, vertical shiplap cedar and unobstructed views – and the couple are quick to credit Matt with helping to make it a reality.
“He’s very collaborative, and any issue he saw was flagged well ahead of time so it could be discussed,” says David. “The build went smoothly, even though it was quite a difficult time, with problems with materials being withdrawn meaning we had to consider other options. But we worked on that with Matt and just worked our way through it. I’d recommend Gudsell Builders to anybody.”
“They were such a nice team to work with,” says Ainsley. “Matt is just delightful – and man, did he get the job done. This house is so different, it’s fantastic, so we’re really, really happy.”
A change in the air: how Passive Homes could be the (cosy) future of the way we live
We spoke to architect Brooke Cholmondeley-Smith about his experience with Passive Homes; having built the second ever certified PassivHaus in New Zealand, and living in one himself with his young family.
Whether you live in a new build or an old house, if you live in New Zealand, you’ll probably be familiar with the feeling of chilly toes, the obsolescence of a coat rack (because you never take your coat off), and maybe even whistling door frames or puddles on your windowsills.
As beautiful as our homes often are, the reality of New Zealand’s historical building standards means a nation of houses that are often lacking in performance; a deficit we often feel most keenly in the winter months.
While newer homes and the technologies that come along with them are lifting the bar for warmer, drier abodes, Passive Homes; a concept borrowed from Europe, offer a higher standard of comfort, sustainability and performance that most of us, with our electric blankets and indoor coats, could only dream about.
We spoke to architect Brooke Cholmondeley-Smith of TAWA Architecture about his experience with Passive Homes; having built the second ever certified PassivHaus in New Zealand, and living in one himself with his young family.
How did you become familiar with the concept of Passive Homes?
When I was working in London for an architecture firm I was sent off to Berlin to work for a few months - I got to know some architects there, who were all designing and building to a passive house code. I got an understanding of it, but when I moved back to New Zealand I lost touch with it, it just wasn’t a thing here.
What is a Passive Home?
High-performance homes, such as Passivhaus projects, have specific requirements to meet in order to be called a PassivHaus or Passive Home. These requirements are non-negotiable, and require meticulous planning from the start of the project to make sure all elements work together in the end result. As a structure, it’s a well-insulated and orientated building which makes considerations to regulate the internal environment without little to no need for additional heating sources. It reduces on-going living costs, makes the home comfortable, healthy, quiet, and most amazingly, the perfect temperature all year-round.
How did you come to start building Passive Homes here in New Zealand?
In 2015 I found a course on it in Auckland. It was a really rigorous course, with an international exam at the end. I’d learnt about passive solar when studying to become an architect but we didn’t really look into how the heat leaves the home, so it was that next level of understanding the performance of a home.
Our first Passivhaus project was built in New Zealand in 2011/12. This project was a pioneer for the Waikato region, and the clients were, and still are, passionate ambassadors for this type of housing. The project was well-planned, managed and built but we needed verification, and the best way to do this was to install temperature sensors throughout the home and monitor the performance over several seasons and years.
We were very lucky that the owners of the home played an active part in providing us with extensive data to use and give us a clearer understanding of how Passivhaus worked within the New Zealand climate.
Does building a passive home restrict the design?
Not at all. We design it to a high-performance standard; the walls are built differently, the doors are different from what you’d normally have. But you can design all other aspects as you’d want them. The passive house knowledge is locked into the home at the start and then we can carry on and build a beautiful architectural home from there. We can build them out of any material - we have lots of flexibility around it.
Do you design passive homes as standard?
We build passive home standards into every one of our homes, but there are two outcomes; you can go through the process of becoming certified, get a plaque on your wall and get a mention on the Passive Home website, or you can just enjoy all the benefits without actually having a certified passive home.
How do you test if the house is passive?
One of the ways is to carry out a blower door test. This is an internationally recognised testing system that provides tangible results for the project team to use during the build.
It provides a test result that is universal throughout the world and allows the owners to benchmark their project.
What does it feel like to live in a passive home?
A passive home needs little or no heating or cooling - we aim for the ambient temperature to sit at 20 degrees celsius all year round. We sometimes add a small heater if that particular family wants it to be a little warmer still. We have a passive home ourselves, and it’s unbelievable - we all stay well, we have summer sheets on the bed all year, we’re always in t-shirts and shorts. We couldn’t go back to a normal house now.
It’s much quieter, and you don’t actually know what the day feels like outside. We do have to open the door to see what the day’s like - the kids are in t-shirts and shorts leaving the house for school and have to go back in to get more clothes on! We don’t even wear socks inside - those days are gone. Some people say it’s extreme for New Zealand, but we don’t think so. Living this way is so normal for us now, we forget that it’s not what everyone else is experiencing.
How close are passive homes to becoming the mainstream?
It’s getting there slowly - a lot of our clients are in two groups; people that have immigrated to New Zealand and have built a new home, only to find it incredibly cold to live in! The other biggest group would be older people building their forever home and they want something high-performance that they’re going to be really comfortable in.
About two-thirds of people want to go to the extra expense of their home being certified but most just want us to build all the benefits into the design.
Homes we love: a look back over 40 issues
Re-visit some of our favourite homes from the last 40 issues of UNO magazine.
Re-visit some of our favourite homes from the last 40 issues of UNO magazine.
Featured:
Designer: Jorgen Frandsen Location: Otumoetai, Tauranga Issue: 11, summer 2011
The owners needed a home they could work and live in, and one that reflected both the ocean and the industrial nature of the nearby Port of Tauranga.
Designer: Paul Jones Location: Tauriko, Tauranga Issue: 10, spring 2007
The main living areas in this Tauriko home boast a four-metre stud height, expansive polished concrete floors and customised stainless steel fittings.
Designers: Jorgen Frandsen and Nick Chibnall-West Location: The Lakes, Tauranga Issue: 14, spring 2011
Inspiration is taken from the Californian Sea Ranch, and a desire for the dwelling to resemble a series of sheds, with columns like tent poles extending at either end.
Architect: Steven Chambers Location: Tauranga Issue: 28, autumn 2015
This private oasis was conceived as a cluster of differing scaled pods that allow the landscape to ebb and flow around them.
Designer: Ambienti Architects Location: Ōhope Issue: 24, autumn 2014
This bach is nestled into 100-year-old pohutukawas on a hillside, looking out to the ocean at Ōhope. The brief was to recreate the feeling of the old bach which stood in its place: not in design or layout, but in its relationship with setting and the way the family used the home.
Designer: Will Tatton Location: Mt Maunganui Issue: 35, summer 2016
Will Tatton says that his job is a blend of many things: art, psychology and business. “I delve back into dreams and ideas, unpack them, and bring them back to life in a home.”
Designers: Creative Space Architectural Design Location: Coromandel Issue: 32, autumn 2016
Extensive interviewing and planning ensured the owners had a home which will never need to change.
Architect: Steven Chambers Location: Welcome Bay, Tauranga Issue: 6, spring 2006
Perched on a slope in Welcome Bay, this industrial style home rises above the ground and cantilevers out on beams. It looks like it’s floating over the land.
The good life: trading your urban abode for a lifestyle block
Do you dream of trading your urban home for a lifestyle block in the country with pets, chickens, pigs, a vege garden, fresh air and masses of space? Jeremy Pryor provides a snapshot of what rural life is really like.
WORDS LAURA TUCK PHOTOS BRYDIE THOMPSON
Do you dream of trading your urban home for a lifestyle block in the country with pets, chickens, pigs, a vege garden, fresh air and masses of space? Jeremy Pryor provides a snapshot of what rural life is really like.
Many of us would happily trade our noisy neighbours for peace, quiet and a supply of free-range eggs and freshly dug spuds. It’s a lifestyle that fits Jeremy Pryor of Bayleys Tauranga down to the ground. Not only does he sell the rural dream, he lives it too.
UNO: What’s rural living really like?
JEREMY: Most of us have experienced rural living to some degree – maybe you grew up on a farm like I did, or perhaps you had a friend with a cricket pitch on their front lawn. Lifestyle blocks are sought after because they allow you to have a taste of the country without all the hard work, like having to get up at 4am to milk cows. You can still maintain a corporate job, send your kids to the best schools and pop into town with ease.
UNO: How would you define the term ‘lifestyle block’?
JEREMY: There’s no black-and-white answer. I sell a lot of 3000m2 sections in residential lifestyle subdivisions, which are essentially nice homes with big lawns, as well as larger lifestyle blocks with enough land for grazing or an orchard.
UNO: What’s the best thing about living semi-rurally?
JEREMY: It’s fantastic being able to entertain without worrying about the neighbours. It’s also ideal for kids – Ash collects the eggs, Finn feeds the pigs and Charli helps me in the garden. They spend hours riding their bikes, playing basketball and in the pool, which is so much better for them than staring at a screen. We use the shed for storage, the camper and the boat. That’s the beauty of a large section, it allows you to be creative. You’ve also got the option for office space, which is great for the wallet and provides peace of mind for people like tradies, who store their tools at home. The other advantage is the potential for capital gain. If you buy an orchard on the edge of the city that then becomes subdividable, the value of the land can increase fivefold.
UNO: Who’s biting the bullet and going rural?
JEREMY: Lifestyle blocks have always been popular with retired farmers, but today we’re also seeing a lot of homesick Kiwis coming back from overseas who are looking to invest in a slice of clean, green New Zealand land. There’s been a surge in buyers who want to have chooks, plant a vege garden and eat organic produce; I call it the ‘Annabel Langbein effect’. We’ve also had an influx of people from other cities, as they’ve realised they can buy a rural property here for about the same price as an average home in Auckland. When people finally make the move, it can be seen as impulsive because it’s such a big change, but it’s usually been a dream for many years.
UNO: How do you blend a job in the city with a rural lifestyle?
JEREMY: Tauranga is the perfect location in which to enjoy the best of both worlds. My daily drive from Pyes Pa to work only takes 12 minutes on the express route, so traffic is never an issue, but with today’s technology, you could easily work remotely and live the dream. We have great restaurants, shops and schools right on our doorstep. The barter system in the rural community is also alive and well – we get our daily pig scraps from Four14 Espresso café, and in return, I give them fresh bacon.
UNO: Where are some of the best hidden spots for rural living?
JEREMY: Pyes Pa is fantastic, and I’m not just saying that because I live there! With the new Lakes subdivision and Tauranga Crossing shopping centre, there’s huge growth across the whole south-east side of town. Further afield, you’ve got Hawke’s Bay and the Coromandel, both of which are beautiful.
UNO: Your team at Bayleys seems really close – it looks like quite the party with all your families.
JEREMY: Real estate is a 24/7 job, but it’s also highly rewarding. We spend lots of time together, and Craig [Orr], Ike [Unsworth] and I also holiday as a team with our families – it’s the best type of chaos. In summer and winter, when things are a little quieter, I get to enjoy lots of quality time with my wife and kids. We love heading to the bach at Lake Rotoiti and try to get away a couple of times a year.
UNO: Any advice for those considering packing in the city for greener pastures?
JEREMY: It’s about choosing the right type of property for you, so do your research. If you’re after income, there are options with orchards or farms, or for Airbnb; the extra space will ensure your guests aren’t too close to your home, and they’ll pay a premium for a unique setting. But if you simply want more room and don’t mind doing a bit of gardening, the options are endless. Some people outsource maintenance, but I enjoy getting outside and doing the lawns; my ride-on lawnmower has a cupholder, so I can have a cold beer while I work!
House proud: Landmark Homes latest show home brings the wow factor to Omokoroa
Carly Stewart suspects the latest Landmark Homes Bay of Plenty show home in Omokoroa may forever be her favourite. She and her husband, Logan own the franchise and have recently opened their latest creation, which brings a whole lot of wow factor.
Its creators and its visitors are getting a real kick out of this stellar new Omokoroa show home.
WORDS Monique Balvert-O’Connor PHOTOS Amanda Aitken
Carly Stewart suspects the latest Landmark Homes Bay of Plenty show home in Omokoroa may forever be her favourite. She and her husband, Logan, own the franchise and have recently opened their latest creation, which is drawing all kinds of favourable comments.
Sitting high with water views, the new 244m2 show home has a suitably coastal aesthetic. It’s a celebration of white well done. “It’s quite a different style to our first one in Edgecumbe Road, Tauranga,” says Carly. “It’s traditional in the sense that it’s a linear weatherboard home, but contemporary due to its fresh Hamptons-with-a-Kiwi-twist look. Think white, white, white, from the roof to the exterior and interior paint colours, to the curtains, to the kitchen…”
The two-storey house has roadside appeal by the bucketload, tempting you to explore. A long, extra-wide hallway leads from the entryway to the main living area. There’s a true sense of arrival when entering through the French doors into this space complete with a tongue-and-groove cathedral ceiling. With its exposed rafters, this pitched feature continues out to a portico. On offer here is covered seating, Kaimai views, an outdoor oven and a fire (there’s an inside fire too). A snug/media room, two bedrooms, a powder room, a bathroom and the laundry can all be found on this level of the house, with the generous garage a few steps down.
Upstairs is dedicated to the master suite. Carly loves the “pure luxe” ensuite with
its glamorous back-lit mirrors and free-standing bath. For her, dressing houses is a way to express her creative side, and the light fittings used this home are a fine example of her flair. Brass lantern-look exterior lights hint at the nautical, while immediately beyond the front door are rattan-style drop pendant lights hung at staggered heights. A beaded handelier is an eye-catcher in the dining area, and in the powder room and master bedroom suspended lights are examples of the “subtle, special touches” Carly loves to inject.
Also wonderful are the brushed- brass accents throughout, such as the ensuite tapware and handles on the main living area’s double doors.
This house has true multi-generational appeal. There are a number of built-in technological features that ensure it’s future-proofed – and there’s even provision for a lift.
To be wowed by this beautiful show home, call into 2 Goldstone Place, Harbour Ridge, Omokoroa. It’s open Tuesday to Sunday from noon until 4pm, and by appointment.



