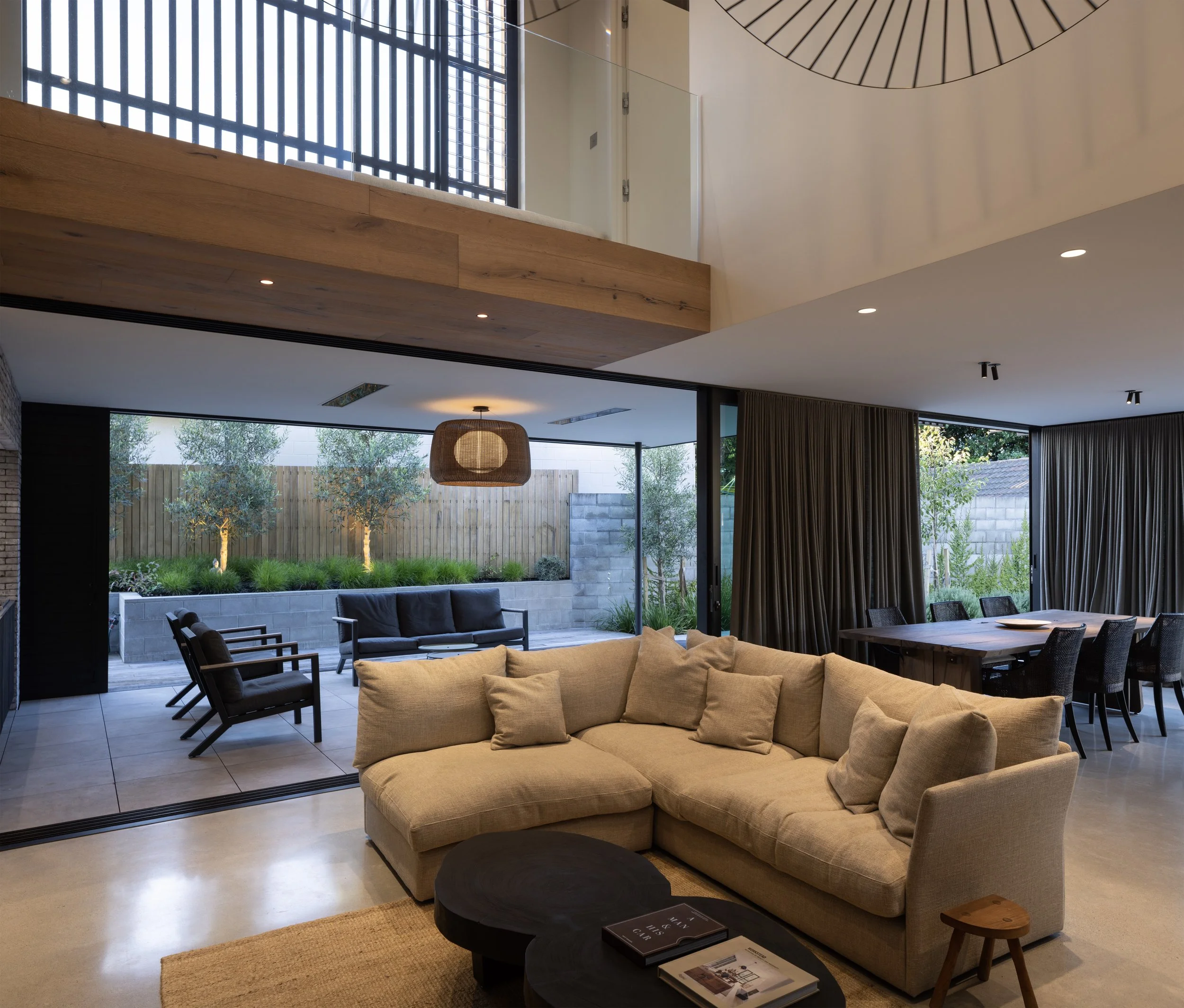Pitau house
Nature’s earthy hues meet textures of the Mount’s coastal elements in an extraordinary tapestry of architectural brilliance and design aesthetics.
WORDS Jo Ferris
The owners gave a clear brief to local architectural designer Adam Taylor. They wanted the combined allure of a New York loft and beach bach. The New York inspiration is unmistakeable; bach is probably an understatement. This is a sculptural statement - on the surface: simple by design, yet utterly complex in its execution, thanks to the skill of award-winning Fairbairn Builders.
The level of detail sweeps over a lay person’s head. To specialists, it’s imposing. Nestled in central Mount Maunganui, a few blocks from the beach, this location presented the challenge of a narrow site; but the precious seclusion the owners wanted. This isn’t evident until the home reveals its secrets, highlighted by fringes of towering trees in the rear neighbour’s expansive garden.
This backdrop instils the sense of living beside a forest glade - an aspect which extends this home’s intimate connection with nature. The birdlife is breathtaking; resident tuis heralding music in the air.
Enormous banks of floor-to-ceiling stackers form two full walls of glazing that slide either way in disbelief how the cantilevered feature was even possible. It is a design and engineering masterpiece, with massive beams hidden within the structure, including innovative storage on the upper level. A single pole in the crucial corner also disguises the depth of its support.
But back to the beginning. First impressions introduce the simplicity of a home designed around two boxed wings; kerb-side gardens designed to mimic undulating dunes and native plants. The look of what seems like white-washed brick, contrasts with the dramatic darkness of vertical, cedar shiplap, crafted to accentuate intricate illusions and rich vibe of the entire home.
Imported Belgian brick was actually fired this way, and continues its artistic announcement inside. This is where the house unveils its full extent. A soaring atrium enhances the space, while proving one living area is all this home needs to embrace its beach-bach personality. A wall of stacker doors open to an outdoor café lounge; complete with a kitchen barbecue. Louvred, sliding doors offer further choice to either savour the garden ambience, or enclose this area for more intimacy.
While lines between outdoor settings are blurred when doors open wide; once closed and back inside, the stunning appeal of coffee-toned drapes enrich the décor’s artistic palette and subtle lighting. Everything is an accent in design intellect, creative tone and texture. The kitchen is unique — deliciously dark; clean lines, integrated appliances and a showcase island. Capped with travertine, its angled shape mimics roofing that tops this home.
Three bedrooms upstairs include a five-star master retreat, placed to capture the best of the gardens below, while a mezzanine bridge leads to remaining ensuite bedrooms. Personalised in their finish, each opens to a cleverly-designed balcony that gifts individual privacy and views towards Mauao. Stairs also provide access to and from the road, plus an outdoor hot shower when returning from the beach.
Bathroom luxury continues the same tone of the kitchen’s travertine in showers and custom vanities. It pays homage to coastal colours; as does the hydronic-heated concrete floor in family living.
Extensive garaging caters for several vehicles, while a workshop corner, racks for bikes and boards meet the beach lifestyle; EV charging included and a smart laundry reflecting the impressive detail and bespoke finish that instils the elusive moods that dominate everywhere.
With a wine cellar, storage and hidden features, this home epitomises what architectural excellence and fastidious attention to specifics bring to a sanctuary that envelops you within soulful seclusion.
65 Pitau St, Mount Maunganui






