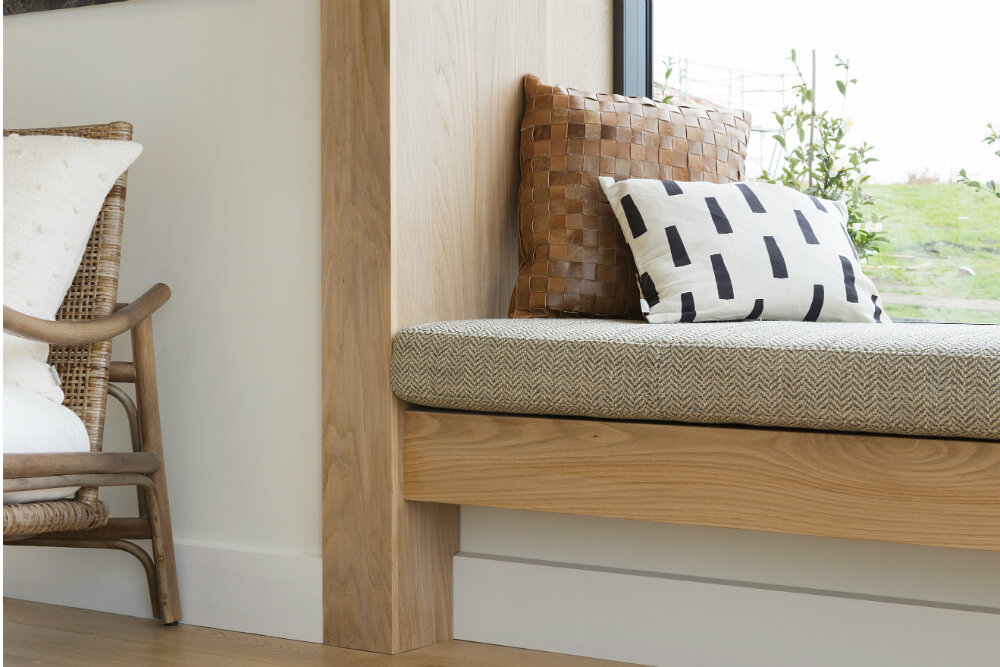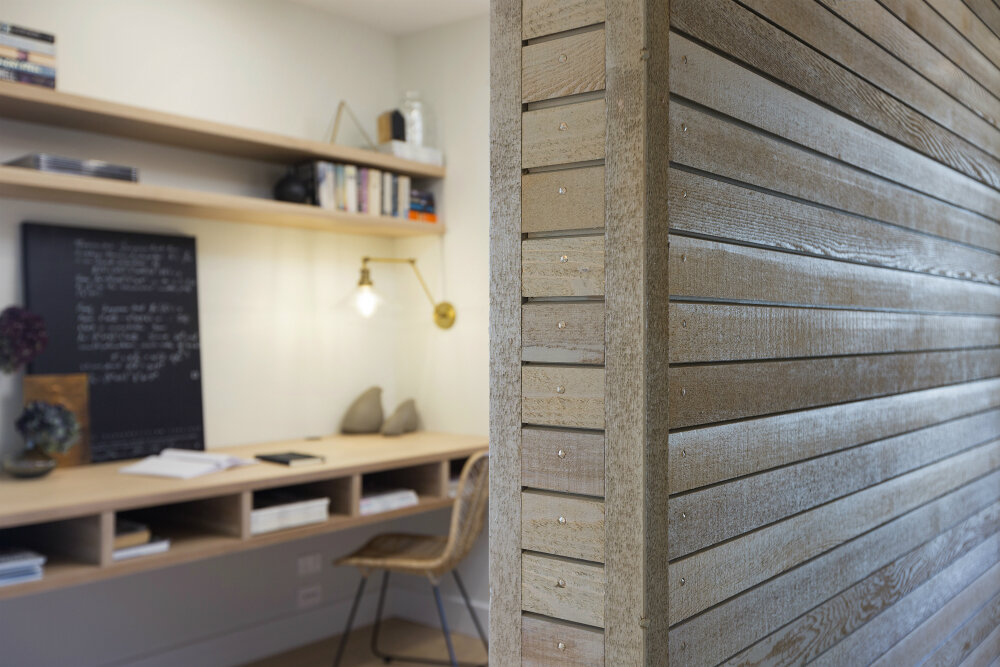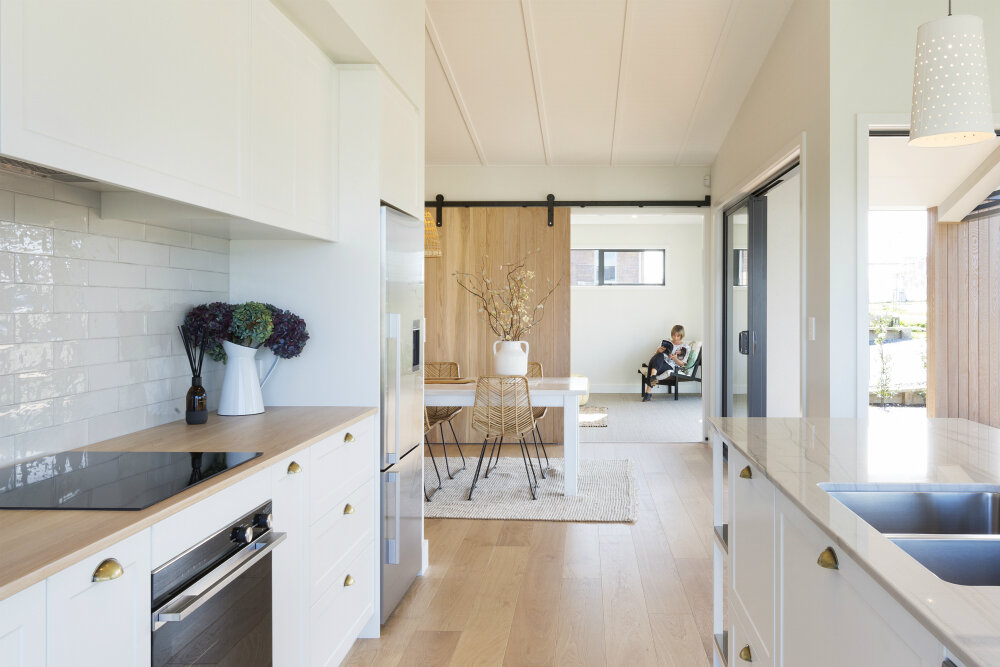Designer family
Directors Gavin Morrow, Peter Buck and Aaron Thorne.
Having dinner with other couples who also work together, one of the wives told us about an article she’d read detailing the perils of family businesses. It can seem, from the outside, to be a minefield.
WORDS LISA THORNE PHOTOS AMANDA AITKEN / QUINN O’CONNELL
Zak, our quantity surveyor, told me last week that he didn’t ever want to get married based on seeing Pete and I at work! However one of the secrets to making it work, is that we just don’t take our work conversations home. That way, all the fun bits of family life stay intact, as does our marriage.
Our discussions round the dinner table gave me plenty to think about. It made me examine why working together works so well. New Zealanders are particularly fond of working with their families and self-reflection is always a healthy thing, so I have compiled my own thoughts on why it works so well.
Four Reasons Working with My Family Works
1. Our customers get exactly what they want. And more, because every home we design and build carries our family name. That family brand is the best guarantee on the market. We are fastidious about quality. We always encourage people to chat with previous clients, because we know they will recommend us in a heartbeat. We have one project manager and one lead builder working on each home (surprisingly it’s not that common). And we would never compromise on quality to take on more clients.
2. Our family say it like it is! Designing and building someone’s home, the single biggest financial commitment they will ever make, is stressful. Those stresses create niggles and frustrations with each other. Being family, we say things to each other which would, in other working environments, remain unsaid. The air is cleared, and we move forward without resentment. That said, some of our younger team members are learning about some aspects of marriage they’d rather not, hence our quantity surveyor declaring his bachelorhood evermore.
3. I work with the best people. At the end of the week, we get to kick back, drink beer, play darts and re-cap on all the action. There’s plenty of fun to be had amongst the professionalism. In fact, Pete often jokes our atmosphere is more IT start-up than traditional designer/builder company.
4. We trust each other. Everyone in our business is so incredible at what they do, we don’t have any crossovers of roles and just get on with playing to our strengths.
Lisa Thorne, marketing manager.
This is how it works:
Pete is the planning and details man with a background in corporate banking. He’s a total perfectionist. That’s great for our clients, but not so much for me as the creative cog in our wheel. I have lost count of the number of times I have been reprimanded for spelling mistakes or ‘creative’ budget spends.
Aaron and Gavin are the practical ones. In fact I always laugh when people ask if Pete is a builder. Aaron and Gavin wouldn’t let him near a hammer! Gavin wouldn’t admit it but he is a secret geek when it comes to building. He will often be up till midnight studying highly complex plans to ensure everything is millimetre perfect.
And as much as I hate to admit it to him, my brother Aaron is an amazing project manager. We use arguably the best technology in the world. Each of our clients gets their own, secure website detailing their project, Aaron’s regular reports, photos, consents, everything.
Jon is the newest member of our family, as the director of Thorne Group Architecture. We welcomed him officially into the fold a couple of years ago. It made perfect sense to expand our business to Thorne Group: Design and Build Experts. All under one roof we can design your home, or build it, or both. The energy and experience Jon breathes into the architectural arm of our business is, frankly, second to none, and he is equally talented at designing any size of house, large or small.
Five design features most likely to add capital value to your home
If there’s one aspect to our job which unites us all at the Thorne Group, it’s our love of design. Jon designs everything from opulent, beachfront mansions to small, smartly thought-out homes. He has learnt a thing or two in his career, and shares a few insights with you here in some of the homes Jon and his team have designed.
1. Covered outdoor area: This isn’t just about providing shade on a summery day. With detailed planning and clever design taking into account privacy, views, prevailing winds and sun angles, a covered outdoor area can be functional even on the coldest winter’s day.
2. Flexible spaces: Lots of people specify ‘open plan’ on their brief, but we find that flexible spaces work better. For example, a large feature door between the kitchen/dining and living areas serves as a removable wall. Slide it closed to separate noisy children while you enjoy a glass of wine with your friends, or open it up to create a sense of space. Your need for space changes as your family develops. Lisa has told me of the dream house she moved into some years ago, which had two large living rooms connected by a corridor. Her then little children clung to her ankles while the second living room gathered dust.
3. Study nook: Another item people often write on the brief is a separate study. We have found study nooks to be a better option; electronic devices are so portable, a separate room isn’t necessary. It’s great to put the children there with homework, keeps you connected to warmth and the action of the house, and best of all, saves on floor area and therefore costs, freeing up budget for other areas.
4. Window seat: Placed correctly, a window seat can perform many functions; in this home it is integrated near the kitchen, so that when the living room is closed off, it immediately creates another entertaining zone, for people to sit and chat while your chef creates magic in the kitchen. Floor space does not need to be increased to accommodate the window seat, and you can use it for more storage too.
5. Feature ceilings: Use your ceiling as a canvas to create feeling. The trusses in this photo may may look simple, but as we often say at The Thorne Group, the devil is in the detail. The structure looks incredibly neat, belying the huge amount of engineering, physics and millimetre precise execution behind it. The result is a feeling of extra volume to the room beneath. A perfect example of using a ceiling as a feature.
20 years in the making
The foundations for Thorne Group were laid over 20 years ago by well-known land developer Bob Thorne.
The business was growing in scale by the time daughter Lisa and her husband Pete returned from corporate roles in Sydney and London. Bob’s son Aaron, a project manager, joined forces with Pete and qualified builder, Gavin Morrow and in 2007 officially set up the Thorne Group.
Designing and building small and large homes as well as everything in between, the Thorne Group are now the Bay’s biggest family-owned building and architectural design company





